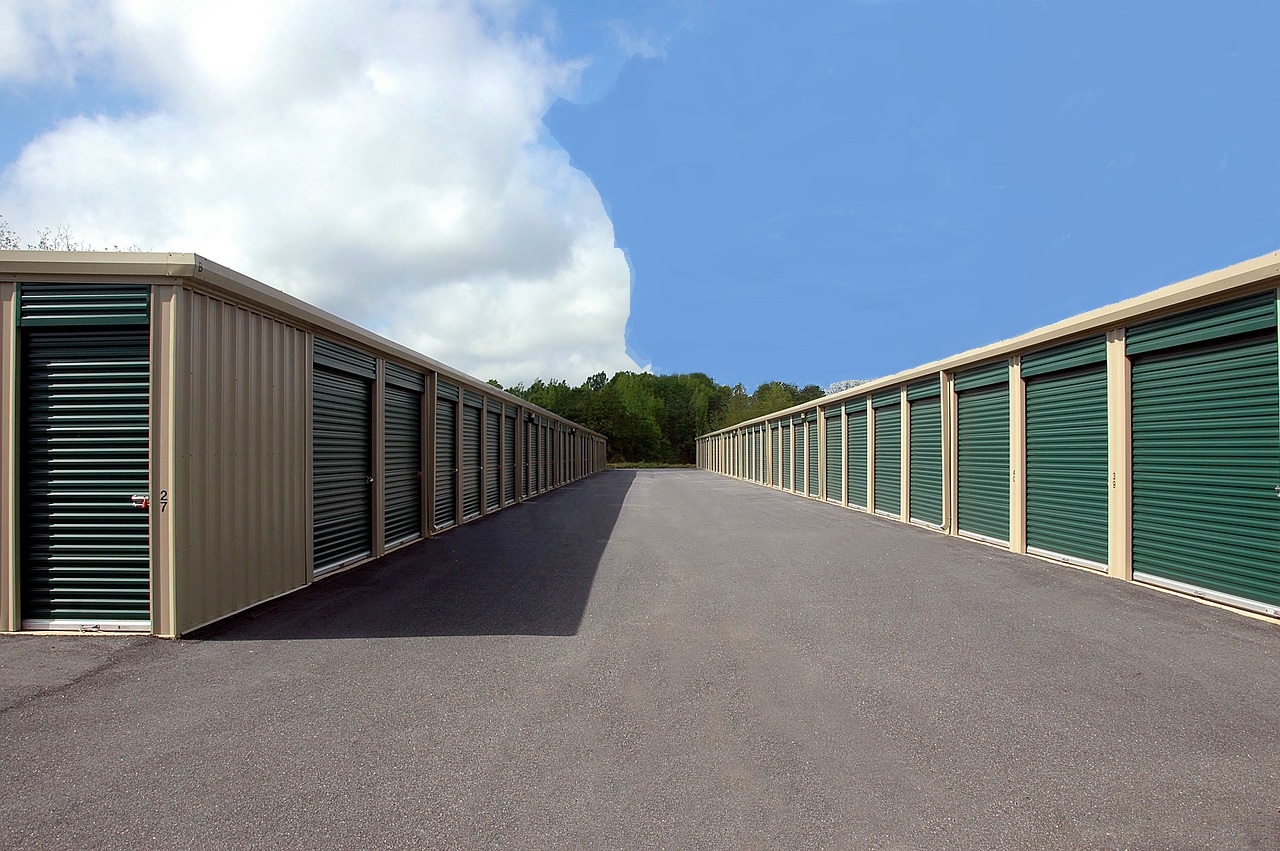
CTE HS3 Indoor Air Quality. Technical Code Specifications
As established by the Technical Building Code, hereafter C.T.E., in its DB HS 3 (CTE HS3). "Health. Indoor Air Quality", homes must have a general ventilation system that can be hybrid or mechanical. This system must comply with a number of specifications summarized below:
rn- rn t
- Air must circulate from dry rooms to wet ones. Therefore, living rooms, bedrooms, and lounges must have intake openings; bathrooms, kitchens, and toilets must have extraction openings. rn t
- Rooms with multiple uses mentioned above will have their respective openings in each area designated for different uses. rn t
- When the ventilation is hybrid, the intake openings must communicate directly with the outside. rn t
- When a room with extraction is compartmentalized, pass openings must be provided between those spaces; the extraction opening must be placed in the most contaminated compartment, which, in the case of bathrooms and toilets, is the one where the toilet is located, and in the case of kitchens, it is the area where the cooking zone is located. rn t
- The extraction openings must connect to extraction ducts. They must be provided at a distance from the ceiling of less than 200 mm and a distance from any corner or vertical edge greater than 100 mm. rn t
- The same extraction duct can be shared by toilets, bathrooms, kitchens, and storage rooms. rn
CTE HS3 Ventilation for Specific Use Areas
rnWhen it comes to more specific uses such as waste storage or storage rooms, the CTE DB HS3 only specifies that the ventilation system to be used can be natural, hybrid, or mechanical. In the case of the latter and depending on the distribution of intake and extraction openings, the following types of ventilation may occur:
rna) Independent and natural ventilation of storage rooms and common areas.
rnb) Independent ventilation of storage rooms and common areas. Natural ventilation in storage rooms and hybrid or mechanical in common areas.
rnc) Dependent and natural ventilation of storage rooms and common areas.
rnd) Dependent ventilation of storage rooms and common areas. Natural ventilation in storage rooms and hybrid or mechanical in common areas.
rne) Dependent and hybrid or mechanical ventilation of storage rooms and common areas.
rnf) Dependent and natural ventilation of storage rooms and common areas.
rnIn general, the CTE DB HS3 has a number of rules to regulate the placement of openings and ventilation inlets. Specifically, the exterior spaces and the patios that communicate directly with the rooms through intake openings, mixed openings, or plenums must allow a circle to be inscribed in its plan, with a diameter equal to one-third of the height of the lowest enclosing structure, and no less than 3 m. Additionally, ventilation openings in contact with the exterior must be arranged in such a way as to prevent rainwater ingress and shall be equipped with suitable elements for that purpose.
rn n n
n n
Siber Ventilation
Related posts



