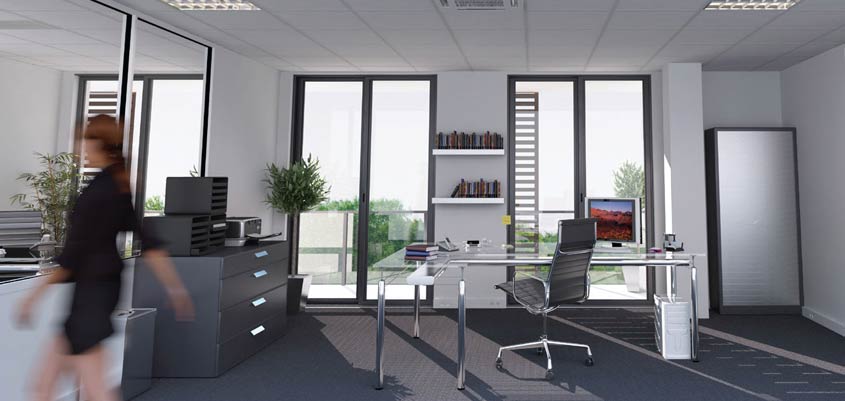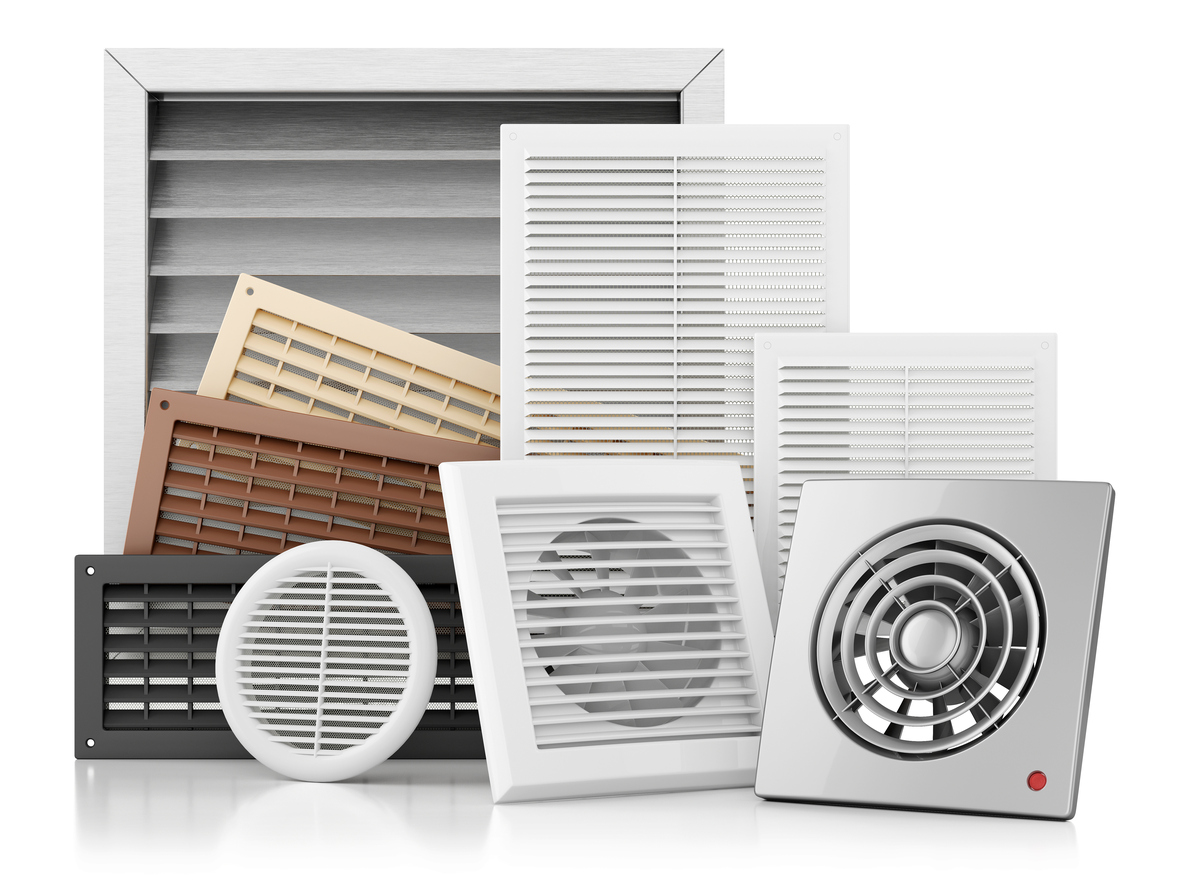
Differences in ventilation with single-zone or multi-zone systems

superadmin
February 22, 2019
Mechanical ventilation systems must control the airflow in all areas of a building. One of the keys to ventilation is that no leakage zones are created and the same conditions are enjoyed in all parts of homes or offices. This is why, depending on the type of building in question, we can find single-zone ventilation systems for more homogeneous places, and also multi-zone systems for projects that require more configurations and whose rooms have very different needs.
Generally speaking, mechanical ventilation in single-zone systems refers to more homogeneous systems, while multi-zone ventilation is the one we find in larger spaces with different needs.
Starting with single-zone systems, we can define them as those in which the space to be ventilated consists solely of a large area without many significant divisions. For example:
- Large commercial spaces require single-zone systems.
- An open office space without separation, and offices that require the same type of ventilation.
- Bathroom areas with the same characteristics.
- Convention spaces or large halls.
Typically, single-zone systems consist of the following elements:
- Sensors and gauges. They can be for presence, temperature, humidity, or CO2, among others.
- Control box. It is responsible for receiving readings from the sensors and gauges and then applies the programmed needs to provide a flow based on the needs of the areas.
- Fan. Typically, in single-zone systems, it is possible to use several different control modes to adapt to the spaces to be ventilated.
Multi-zone ventilation compared to single-zone systems
Single-zone systems are excellent for large areas, but what happens when we encounter buildings with different areas? For this, it is necessary to use multi-zone ventilation systems.This type of installation is ideal when we have several compartmentalized areas that require individualized ventilation treatments. For example, a complete building will require multi-zone systems. Some examples include:
- Residential blocks with different configurations.
- Offices with separated workspaces from individual areas.
- Shared services.
They also have CO2, presence, temperature, or humidity sensors, among others. And they also have a controller that will give the necessary instructions to the fan. Buildings with multi-zone ventilation systems must provide different ventilation according to the demand in each zone. This will affect the pressure that the system will exert. Fans adapt to the needs to also offer greater energy efficiency, thanks to controlling the actual needs of each space at all times.
Multi-zone and single-zone systems are based on controlled demand for ventilation, which are ventilation systems composed of low-consumption fans and electronic elements such as speed regulators, frequency converters, presence detectors, CO2 sensors, motorized dampers, and air intake ducts of two flows.
Within the controlled demand for ventilation in single-zone or multi-zone systems, the most efficient systems are double flow mechanical ventilation. Thanks to them, it is possible to breathe quality air by controlling the needs of all spaces in the building at all times. In the case of increased CO2 levels or temperature, the system adapts to what each space truly needs and extracts the stale air that can accumulate in each one. Likewise, they improve energy efficiency due to being able to heat the cold air of winter from the outside and cool the air we have in summer. Therefore, in buildings with greater energy efficiency, it is necessary to have double flow ventilation systems.

Siber Ventilation
Related posts


