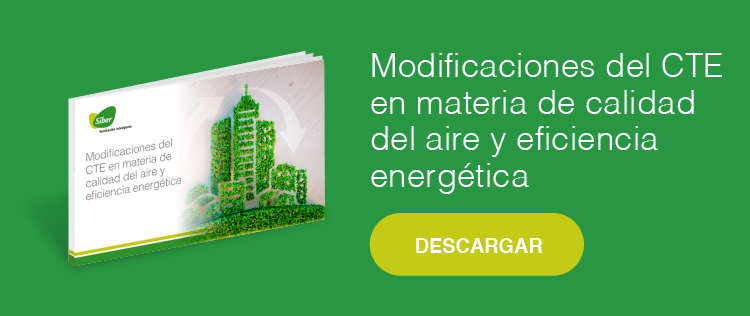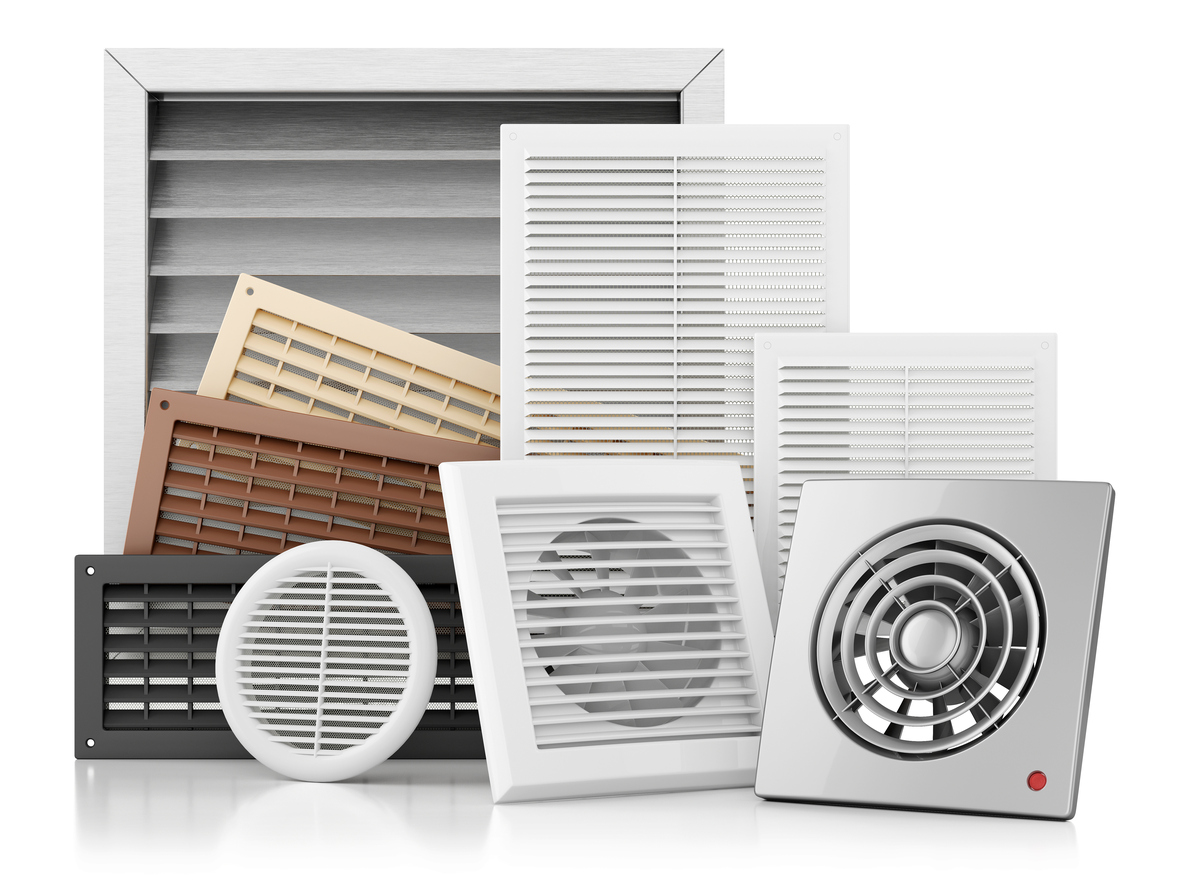
C.T.E. DB SUA.4. Requirements of the Technical Code regarding lighting

superadmin
June 28, 2017
The Technical Building Code in its Basic Document SUA-4 establishes the measures that must be adopted to prevent the risks arising from inadequate lighting. For example, to light a circulation area, the following specifications must be met:
- In each area, there will be a lighting installation capable of providing a minimum lighting of 20 lux in outdoor areas and 100 lux in indoor areas, except for indoor parking where it will be 50 lux, intensity measured at ground level.
- In the areas of establishments with "Public Attendance" usage, where the activity is carried out with a low level of lighting, as is the case in cinemas, theaters, auditoriums, nightclubs, etc., there will be guidance lighting on ramps and on each of the steps of the stairs.
- They must be located at least 2 meters above ground level.
- One should be installed at each exit door and in those locations where it is necessary to draw attention to a potential hazard or the location of a safety device. As a minimum, they will be provided at the following points:
- At the doors located in the evacuation routes and in all sections of the stairs.
- At level changes, direction changes, and when there is an intersection between two corridors.
- Openings:
- When the openings are located directly in the wall, a damper must be placed with an interior cross-section that has the minimum dimensions of the ventilation envisaged, and the ends must be sealed where they meet the wall. The protective elements of the openings must be positioned in such a way as to prevent the entry of water from outside.
- The protective elements of the extraction openings, when having slats, must be installed with them inclined in the direction of airflow.
- Extraction ducts
- The passage of the ducts through the slabs and other horizontal partition elements must be foreseen in such a way that those necessary elements such as sleeves and reinforcements are executed. The holes for the duct passage through the slabs must provide a perimeter clearance of 20 mm., and this clearance must be filled with thermal insulation.
- The duct section corresponding to each floor must rest on the lower slab of the same.
- For extraction ducts for hybrid ventilation, the pieces must be placed carefully, allowing a deviation from the vertical of up to 15° with smooth transitions.
- The connections provided in the system must be made, ensuring the tightness of their joints.
- The extraction openings connected to extraction ducts must be adequately covered to prevent the entry of debris or other objects into the ducts until the corresponding protective elements are placed.

Siber Ventilation
Manufacturer of High Energy Efficiency Ventilation Systems. Siber provides a set of high energy efficiency solutions in wind and mechanically intelligent ventilation, improving the Health, Hygiene, and Comfort of people, being respectful of the environment.
Related posts

air admission
pipes
air extraction
heat exchanger
Efficient rehabilitation
air renovation
ventilation
mechanical ventilation
natural ventilation
Why is mechanical ventilation necessary in homes?
The need to ventilate homes through mechanical ventilation is due to the high level of airtightness that buildings currently have.


