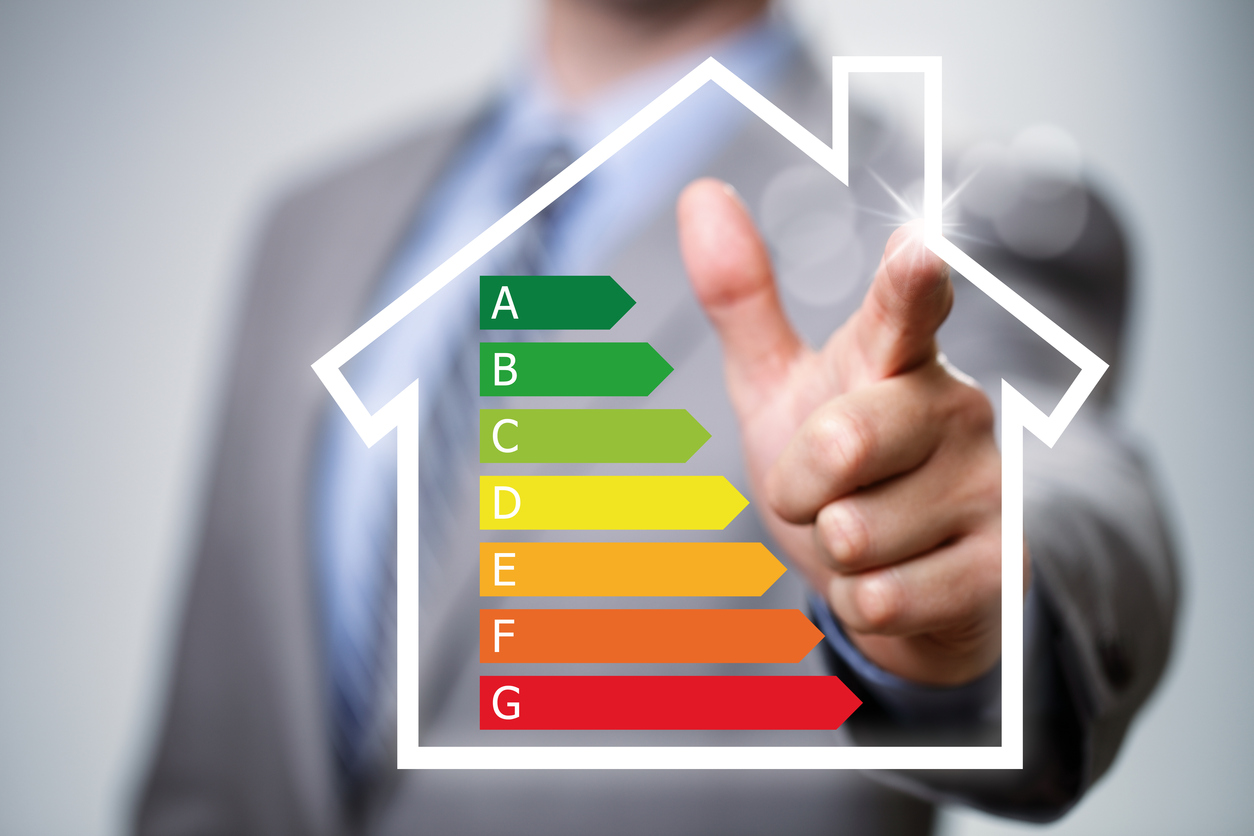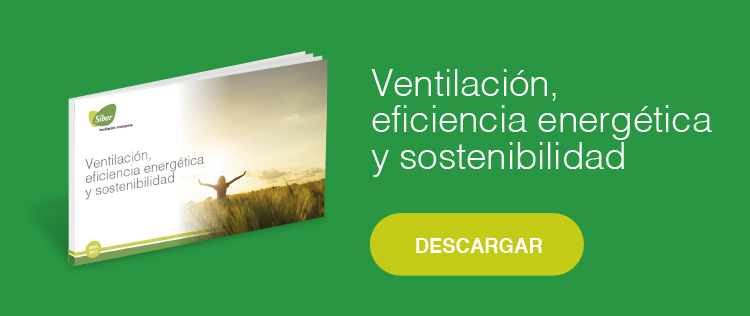
Arquitectura bioclimática: una cuestión de buenas prácticas edificatorias

superadmin
January 9, 2017
La arquitectura bioclimática pretende conseguir una eficiencia energética elevada y una calidad óptima del ambiente interior de los edificios mediante la utilización de soluciones pasivas. ¿Las conoces? A continuación, te mostramos los sistemas pasivos de captación y acumulación de energía para hacer que tu edificio sea sostenible, eficiente, saludable y confortable.
Arquitectura bioclimática, ¿en qué consiste?
La arquitectura bioclimática concibe el proceso de diseño de los edificios atendiendo a las condiciones climáticas de su emplazamiento, de manera que se aprovechen los recursos disponibles (la energía solar, la vegetación del lugar, el agua de la lluvia, la energía que pueden proporcionar los vientos, etc) para reducir el impacto ambiental que la construcción del edificio pueda ocasionar, procurando disminuir el consumo de energía, tanto en la fase de construcción del edificio como durante su vida útil. Además de un impacto positivo sobre el medio ambiente, la arquitectura bioclimática incide en la salubridad de los edificios, que disfrutan de un mejor confort térmico, un mejor control de los niveles de CO2 de los locales interiores, una iluminación mayor y de mejor calidad, y unos materiales de construcción no tóxicos.
Conservación y captación: las 2 claves de la arquitectura bioclimática para lograr una alta eficiencia energética
Si nuestro edificio no tiene la capacidad de conservar la energía, de poco servirá que empleemos medios de generación o captación de energía. Para no desaprovechar la energía generada, y en aras de conseguir el equilibrio térmico, debemos tener en cuenta que cuanto más la conservemos, menos necesidad tendremos de generar energía nueva. Para ello, debemos procurar que nuestro edificio cumpla con las siguientes indicaciones:
Aislamiento térmico
Los cerramientos deben disponer de aislamiento térmico, ya que reduce en un 75% las transferencias de calor que se producen a través de ellos. Si bien es cierto que ya se emplean en la construcción de los edificios, es necesario avanzar en una mejor selección de los materiales, de sus espesores y, sobre todo, de su colocación. Actualmente, hay en el mercado diferentes tipos de materiales aislantes de acuerdo con su colocación sobre el paramento (para aislar por la cara exterior del cerramiento, para ser inyectados en el interior de las cámaras de aire de las fachadas, para ser proyectados sobre superficies horizontales y para ser moldeados de forma que se puedan recubrir zonas horizontales). Dada la versatilidad en la colocación de este elemento, por lo tanto, no debería haber ninguna zona del paramento exterior sin el conveniente aislamiento térmico.
Puentes térmicos
Se deben eliminar los puentes térmicos, ya que son las zonas por las que se transfiere más fácilmente la energía calorífica (pérdidas).
Condensaciones intersticiales
Se deben eliminar los riesgos de condensaciones intersticiales entre elementos constructivos, pues estas dan buena cuenta de una pérdida evidente de la capacidad aislante de los materiales sobre los que se producen dichas condensaciones (generalmente, los materiales aislantes). Para evitar el riesgo de condensaciones intersticiales es recomendable utilizar materiales aislantes equilibrados (poliestireno extruido o vidrio celular) colocados cerca de la cara fría del paramento, o añadir una barrera de vapor.
Ventilación higiénica
El edificio debe disponer de una ventilación higiénica controlada (de manera que los intercambios se produzcan de acuerdo a las necesidades), imprescindible para mantener unas condiciones del ambiente interior adecuadas. Para ello, nos aseguraremos de que el sistema de ventilación de nuestro edificio se puede regular y de que el aire viciado que se genera dentro de los locales debido al uso habitual del edificio se expulsa a través de las bocas de extracción situadas en los cuartos húmedos.
Vidrios y carpinterías
Se debe prestar especial atención en los vidrios y carpinterías de nuestro edificio. Los huecos acristalados son los elementos más débiles, térmicamente hablando. Existen en el mercado distintos tipos de vidrio, según necesidad. Así, encontramos vidrios aislantes y bajo emisivos, vidrios con lunas reflectantes o coloreadas, para proteger al edificio de la radiación elevada. En cuanto a la carpintería, se seleccionarán aquellas que garanticen el aislamiento (PVC, aluminio con ruptura de puente térmico, madera o poliuretano) y con un grado de hermeticidad elevado.
Siber Ventilación
Entradas relacionadas

Sistemas de ventilación con caudal constante, ¿cómo funcionan?


